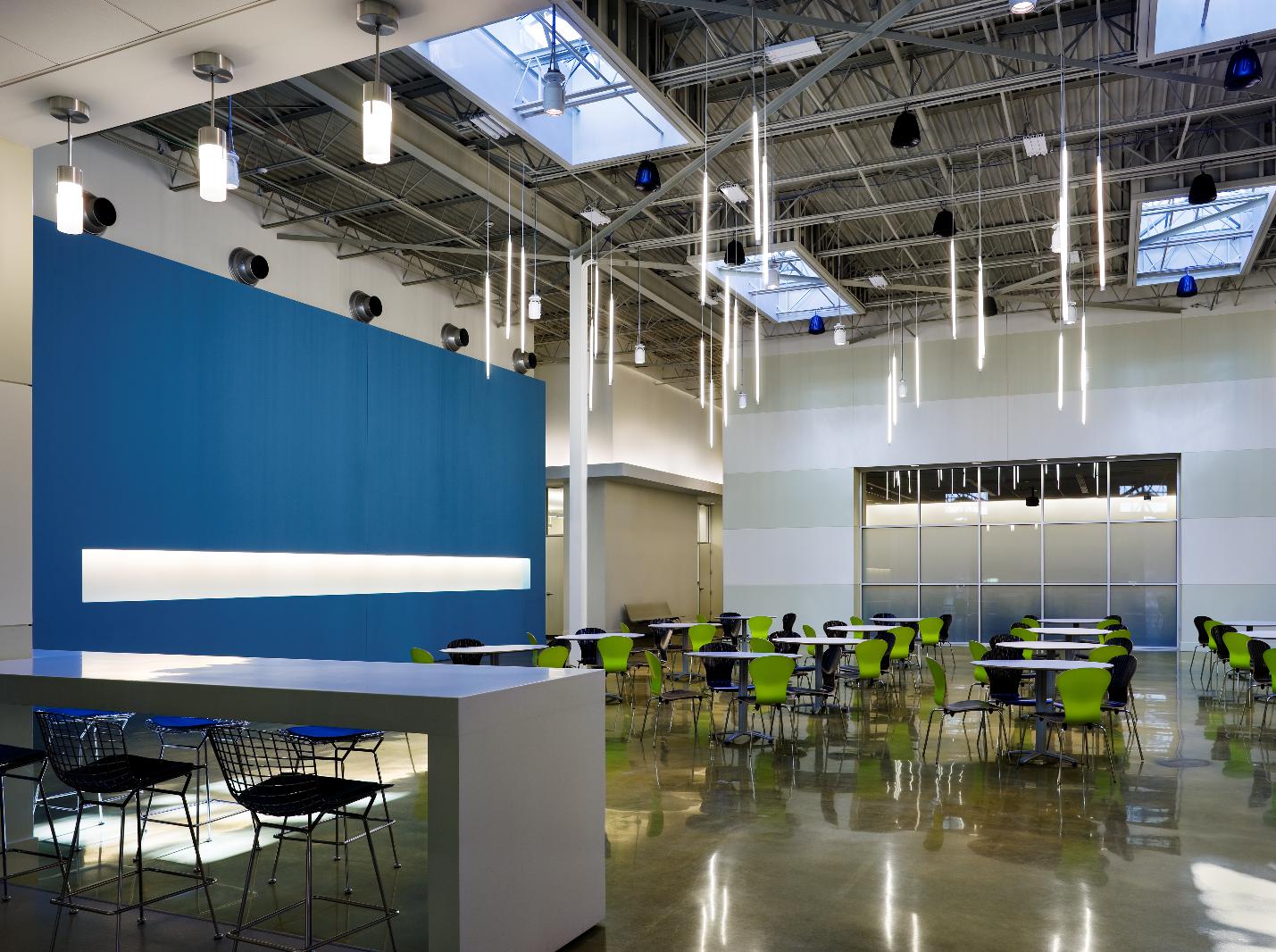
The Smithsonian Institution
Landover, MarylandThis high-end Aerospace Company project was 320,000 square feet, spread over 11 floors and included unique and diverse spaces including Executive Office & Conference Areas, Full Kitchen & Servery, Multi-Purpose Conference Center, Customer Briefing Center, SCIF Area’s and Fitness Center. The project also included cutting edge Audio Visual and Technology packages, exotic millwork and paneling, custom stainless steel, custom glass paneling, custom sized stone flooring, and specialty ceilings through-out the building.